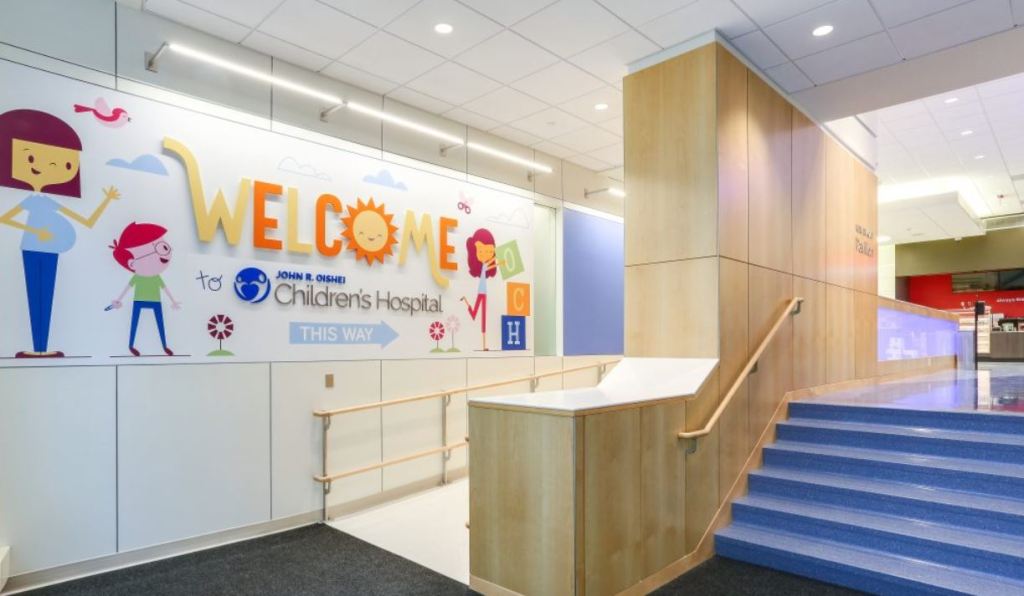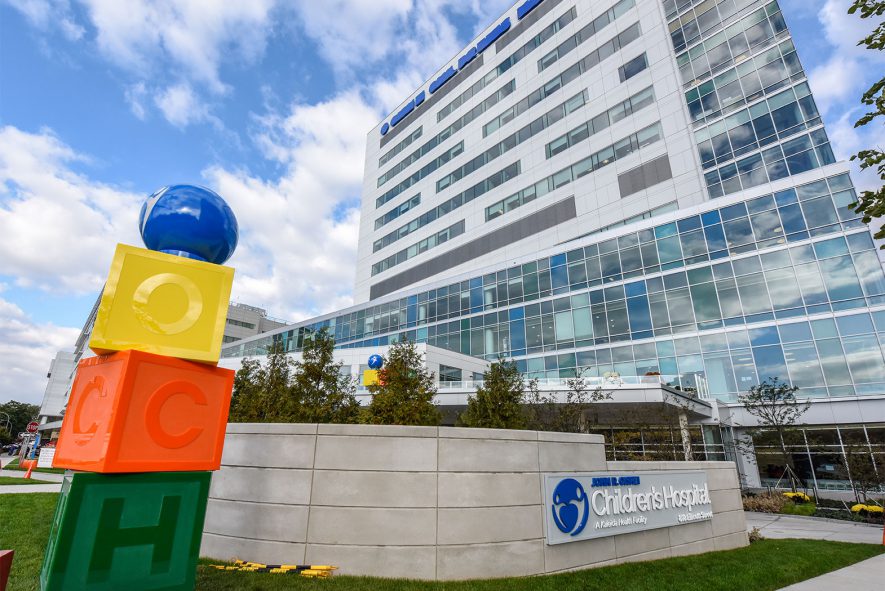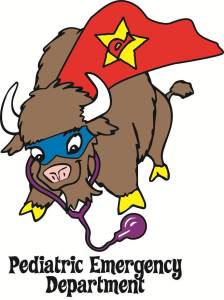In spite of significant advances gained from the Civil War medical and surgical experience, the practice of mingling sick and injured children with adult hospital patients was common in the final decades of the 19th century. Children’s wards and children’s hospitals were unheard of, and sick children were forced to be exposed to the cries of pain and misery of suffering and dying adults.
By the late 1880’s, however, Dr. Mahlon Bainbridge Folwell, an 1867 graduate of what was later to become the State University of New York at Buffalo School of Medicine, was convinced that mingling sick children with adults was counterproductive to childrens’ health care and recuperation. He believed strongly that hospitalized children would recuperate more quickly and more completely if they were treated and housed separately from adults. Moreover, he had the audacity to suggest that children should be treated differently than adults, and that different equipment should be used and different medications should be prescribed.
In 1891, Dr. Folwell persuaded Mrs. Gibson T. Williams and her daughter Miss Martha Tenney Williams of his belief. Convinced that Dr. Folwell was right, Mrs. and Miss Williams purchased the then vacant home of the late Mr. and Mrs. Avery Smith at 219 Bryant Street, and using their own money, renovated and adapted the building to hospital use. The Children’s Hospital of Buffalo was incorporated in May of 1892, and when the two-story brick hospital opened that September it had a 12 patient capacity. Mrs. and Miss Williams continued to own the building and assumed responsibility for paying the taxes and making needed repairs, but the building was provided rent free to Dr. Folwell and the new corporation overseeing its use as a children’s hospital. Dr. Folwell was the first attending physician, Dr. John Parmenter, who would later gain national renown for assisting in President McKinley’s surgery, was the first attending surgeon, and Dr. Bernard Bartow served as the first attending orthopedic surgeon.
During the hospital’s first year of operation, so many patients were turned away due to lack of space that in 1893, the two women purchased and converted additional properties and buildings adjacent to the original “little brown house,” as 219 Bryant had been called, which increased the bed capacity to 40.
In 1906, confident that what they had begun had gained a solid footing and would be perpetuated by others, Mrs. and Miss Williams transferred ownership of the land and buildings to the hospital corporation with the proviso that it would be used only as a hospital for children. They later added a building for contagious diseases and with the generous assistance of Mrs. William Hamlin, Mrs. Charles Pardee and Mrs. Emily Foster and their families-all prominent Buffalo benefactors-the Children’s Hospital property was extended to Hodge Avenue and additional buildings were constructed.
The notion of separate and different medical treatment of children rapidly gained acceptance and approval. Propelled by their personal interest in children’s medicine, and encouraged by the early success of the new hospital, the Board of Managers, consisting of 19 women, raised additional funds and provided enlarged facilities. During the following decades, new additions and more modern equipment were added, and by the 1950’s, hospital capacity had reached 200 pediatric patients and 75 maternity beds and bassinets. New and more sophisticated methods of diagnosis and treatment of sick and injured children were developed, and Children’s Hospital gained wide renown as a center of excellence in Pediatric Medicine.
Dr. Douglas Arnold was the first to do a complete blood transfusion for the treatment of infants with the Rh factor; Children’s was the first hospital in New York State to establish a hospital-based Cerebral Palsy Clinic; and it was the first hospital in the nation outside New York City to establish a Pediatric Psychosomatic Medicine Clinic. Children’s gained wide recognition and renown for its role in the diagnosis and treatment of polio during the 1944 and 1952 epidemics, and it was the first hospital in Western New York to offer encephalogram (EEG) for diagnosis of brain injuries. Of major importance, Dr. Sutton J. Regan pioneered the surgical correction of cleft palate and harelip at Children’s, and the hospital gained national and international prominence for this procedure-a prominence still enjoyed today with patients coming from around the world for life-altering procedures.
Oishei Children’s Hospital will continue to build on the rich history of Women & Children’s Hospital of Buffalo for decades to come-with countless “medical firsts” in its future and a lasting culture of excellence and compassion for the children of our region.
Quick Facts
- Our Hospital at a Glance
- 12 stories high, with a helipad on the top of the building
- 185 Inpatient Beds
- 64 NICU Beds (largest NICU in WNY)
- 15 Labor & Delivery Beds
- 20 PICU Beds
- 24 Mother-Baby Unit Beds
- 11 Hematology/Oncology Beds
- 12 Epilepsy Monitoring Beds
- 48 Pediatric Med/Surg Beds
- 10 Clinical Decision Unit Beds
- 14 Operating Rooms
- 8 Inpatient
- 6 Ambulatory
- Emergency Department features 19 emergency department rooms, 5 Kids Express rooms and 4 trauma rooms.
- Family support on the 5th floor, including:
- Moore For Kids Family Resource Center
- Stone’s Buddies
- Libby’s Chapel
- Tops Friendly Markets Winter Garden
- Spiritual Care
- Ronald McDonald House
- Created by Shepley Bulfinch of Boston, MA
- Only freestanding children’s hospital in NYS, one of only 43 in the country
- New Era Cap Pavilion for entertainment in lobby
- Connection via 2nd & 3rd floor bridges to Buffalo General Medical Center and Gates Vascular Institute
- Connection to Oishei Children’s Outpatient Center
- Connected, covered parking available
- Visitor Lounges/Waiting areas on each floor
- Building supplies used to construct our new hospital include:
- 340 tons of ductwork
- 730,000 SQ. FT. drywall
- 1,412 doors
- Approximate total square footage: 410,000 SQ. FT



Around the Hospital



The ED



